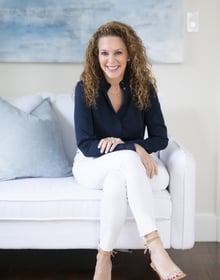- Bedrooms
- Baths
- Sq. Ft.
- Year Built
- Acres
West Harrison, NY Single Family Residence
Spectacular custom-built Park Lane Retreat! Enjoy luxurious living in this thoughtfully conceived 6-bed, 5.1-bath colonial set on 1.36 acres with a sprawling and private flat backyard with rear deck. The 5,952 sq. ft. home is a masterpiece of design and craftsmanship with generously appointed, open plan main living spaces that flow gracefully from inside to out for convenient indoor/outdoor living. The main floor includes a grand foyer with two-story ceiling, spacious living room. Dining room with connecting butler’s pantry leading into an eat-in chef's kitchen with door to the deck. Stunning double-height family room, guest suite, office, laundry and mudroom with door to deck. The primary suite on the upper level features a sitting area, huge walk-in closet, ensuite bath with jacuzzi. Also, includes bedroom with ensuite bathroom and two more bedrooms with shared ensuite bathroom as well as a recreation/playroom with additional bedroom and full bathroom. Conveniently located near all. Harrison school district. Don’t miss this Park Lane Gem! Additional Information: Amenities:Dressing Area,Pedestal Sink,Soaking Tub,Stall Shower,Storage,HeatingFuel:Oil Above Ground,ParkingFeatures:3 Car Attached,
Listing Details
Property Details
- MLS ID 6223927
- Status Closed
- Property Type Single Family
- Property SubType Single Family Residence
- Beds 6
- Full Baths 5
- Half Baths 1
- SqFt 5,952 sqft
- Acres 1.36 acres
- Year Built 2003
- Area Harrison
- School District Harrison
- Elementary School Purchase
- Middle School Louis M Klein Middle School
- High School Harrison High School
Location
46 Stonewall Circle, West Harrison, NY 10604Get Driving DirectionsExplore Harrison
Bordered by Mamaroneck, White Plains, Rye and Scarsdale, Harrison has the unusual status of being a town and village, and encompasses Purchase and West Harrison. With much of...
Contact Us

